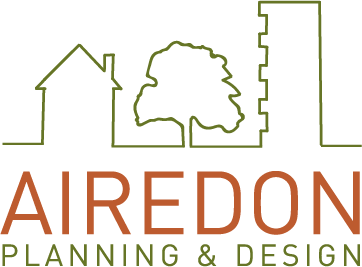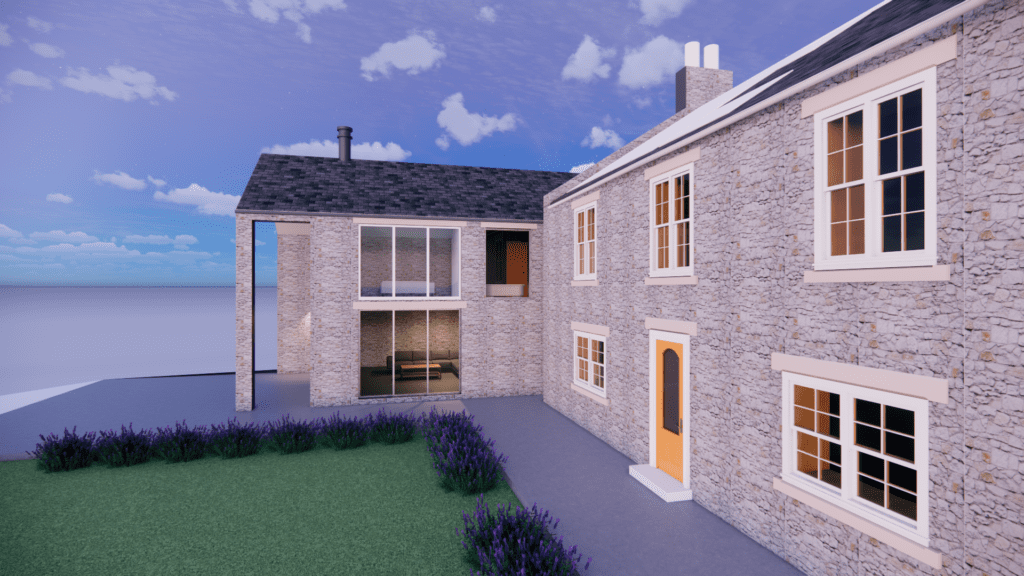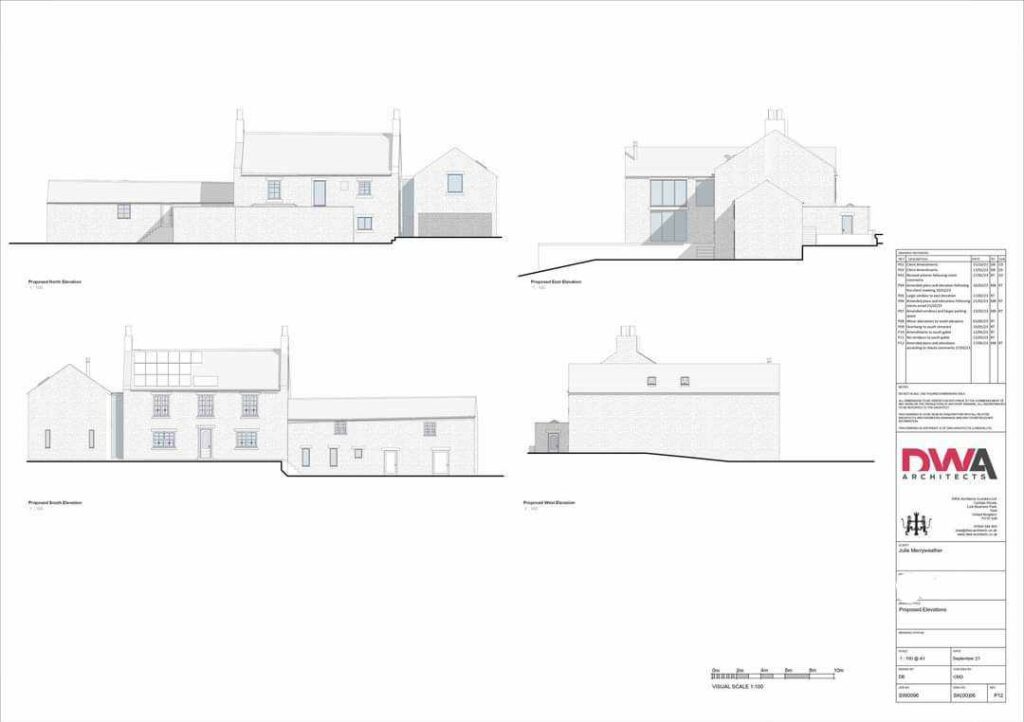Airedon Limited has been representing clients for some years now since their purchase of a substantial rural small holding in County Durham, providing a variety of advice in relation to the conversion of outbuildings, opening of a holiday let and extension to the farmhouse.
We are pleased to say that planning permission was granted this week for a substantial extension to the farmhouse, expanding the client’s private living accommodation from 3 to 5 bedrooms and expanding ground floor and first floor floorspace by approximately 65%. The design ethos (created by DWA Architects) focused on the creation of a separate building emulating a converted barn, joined to the existing farmhouse via a connecting walkway, ensuring that the integrity of the existing farmhouse remains intact.
Airedon expertly managed the application through to determination, liaising with the Council’s planning team and consultees to come to successful solutions for any issues raised. Working proactively with the Council ensured that the best possible scheme was approved, taking account of its countryside location, landscape impact, appropriate diversion of a public footpath and design in light of the historic nature of the farmhouse and its context.
We are thrilled for our clients and look forward to seeing the finished article in due course.
Thanks to DWA Architects for contributing greatly to this project (CGI image created by DWA – the approved scheme is slightly amended).



Recent Comments